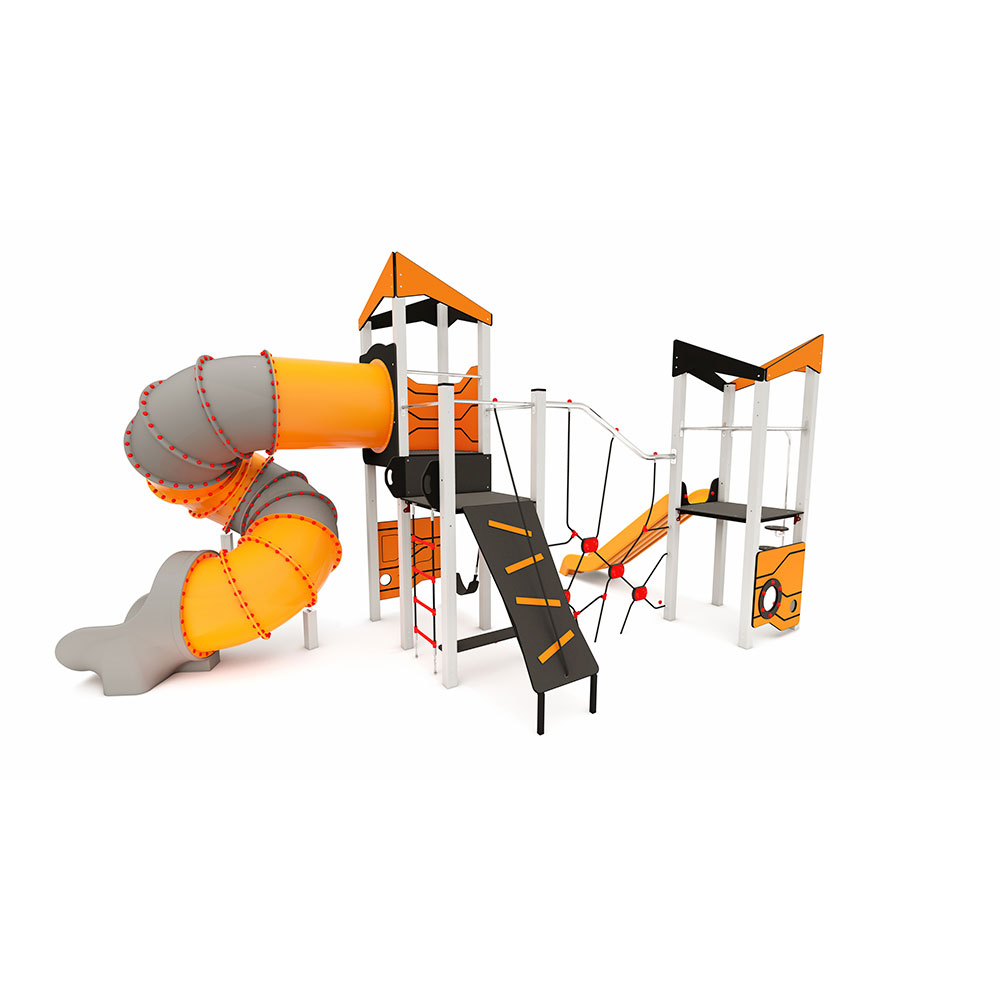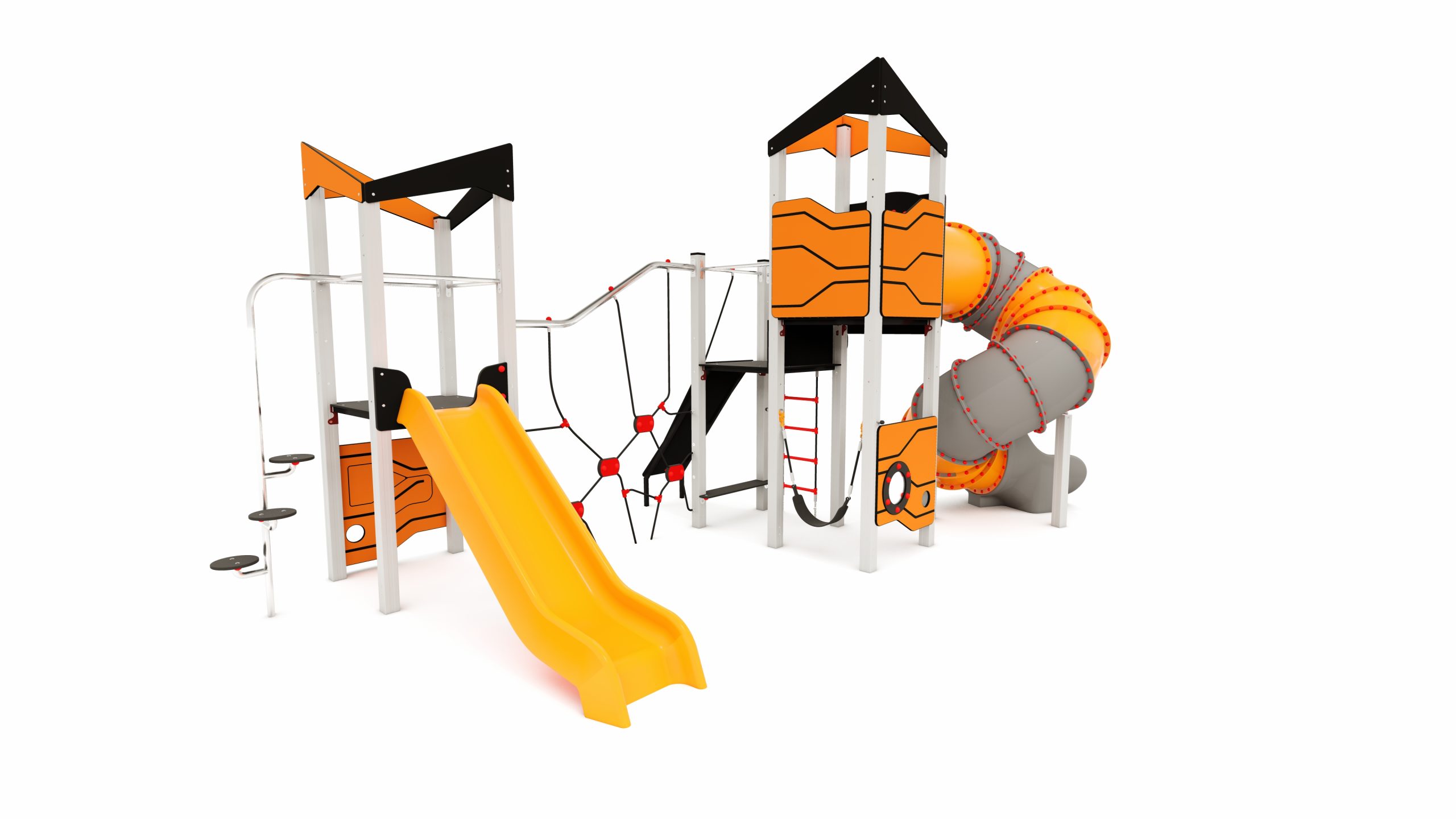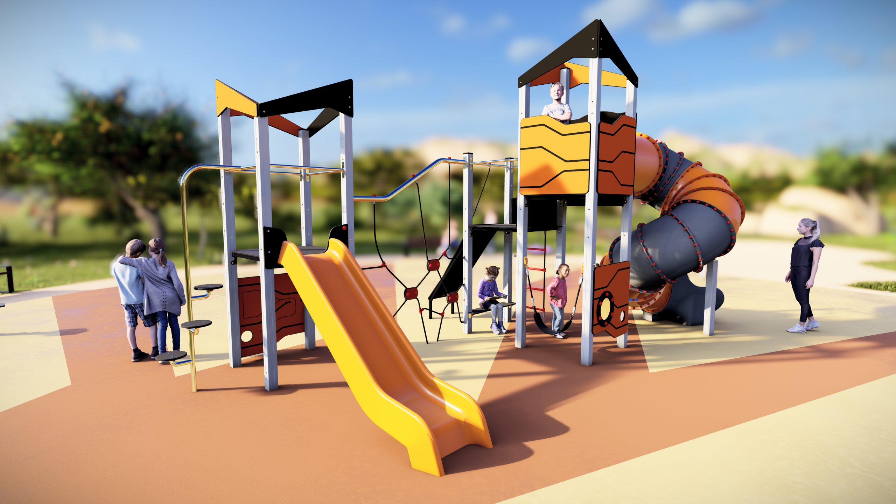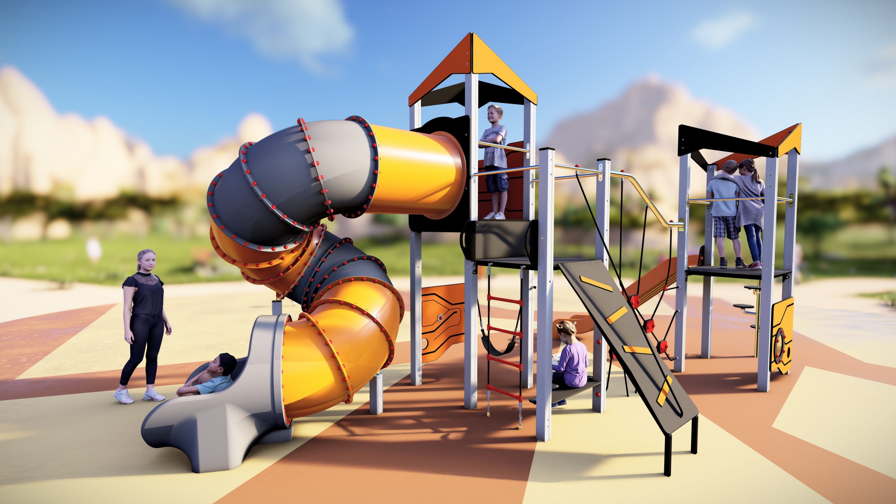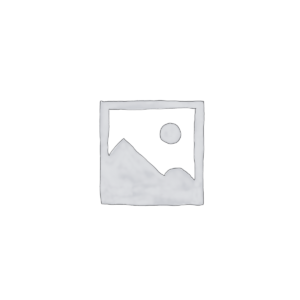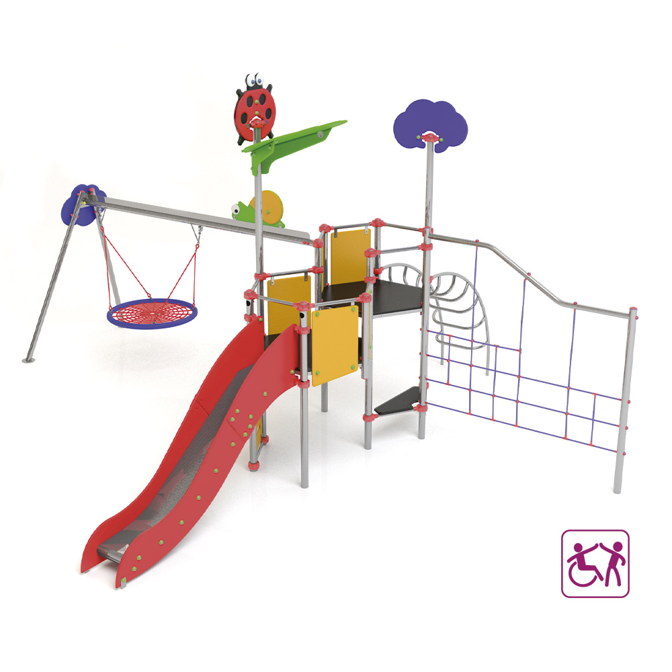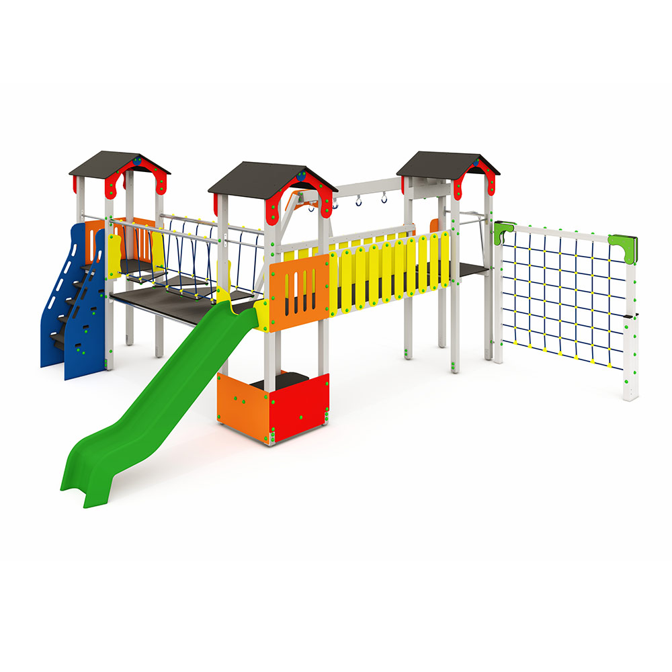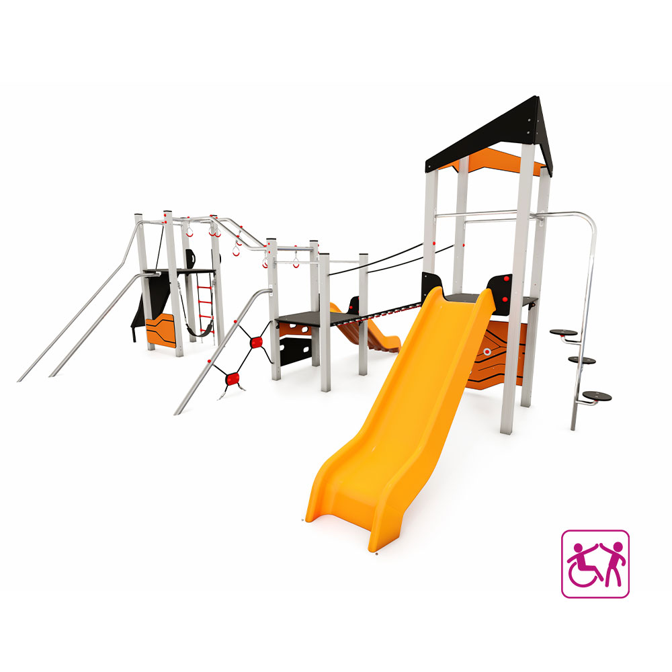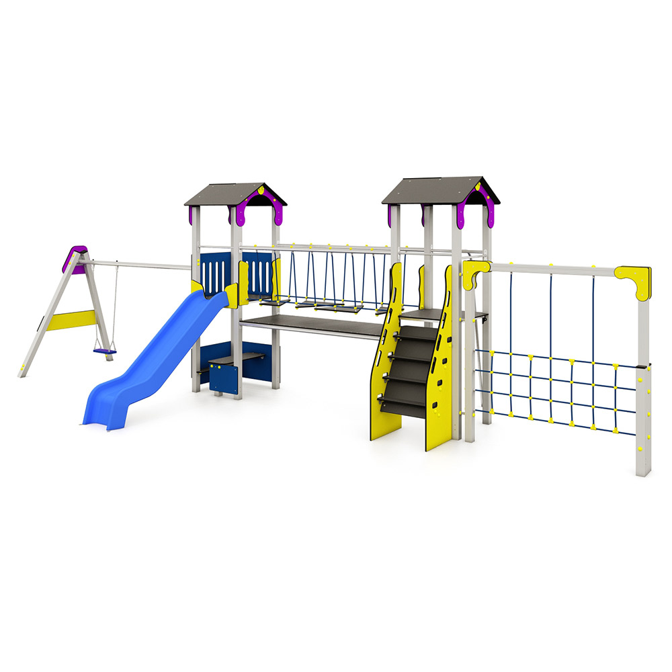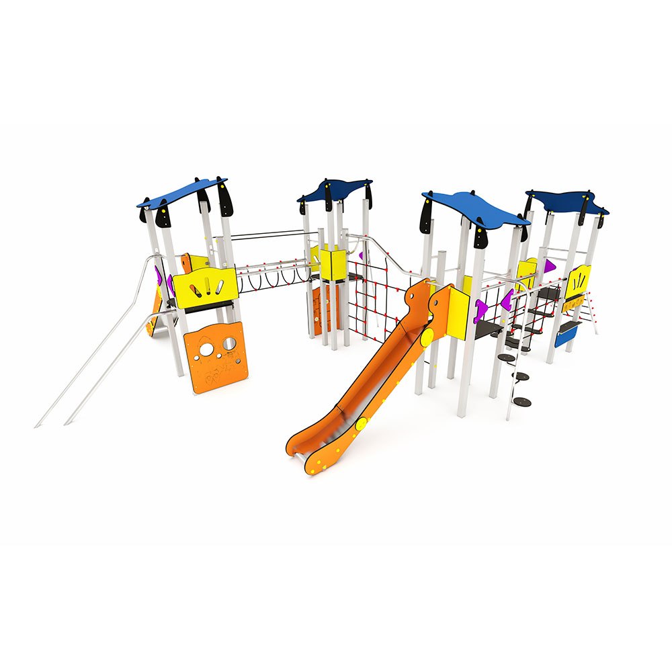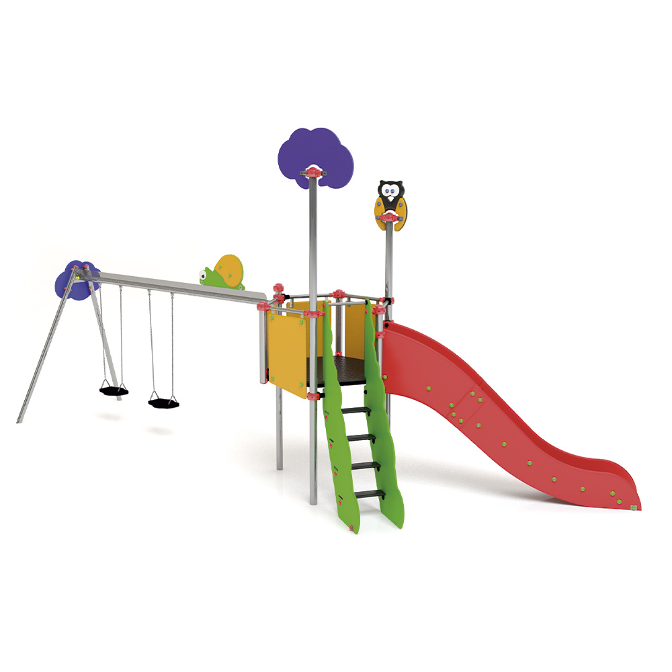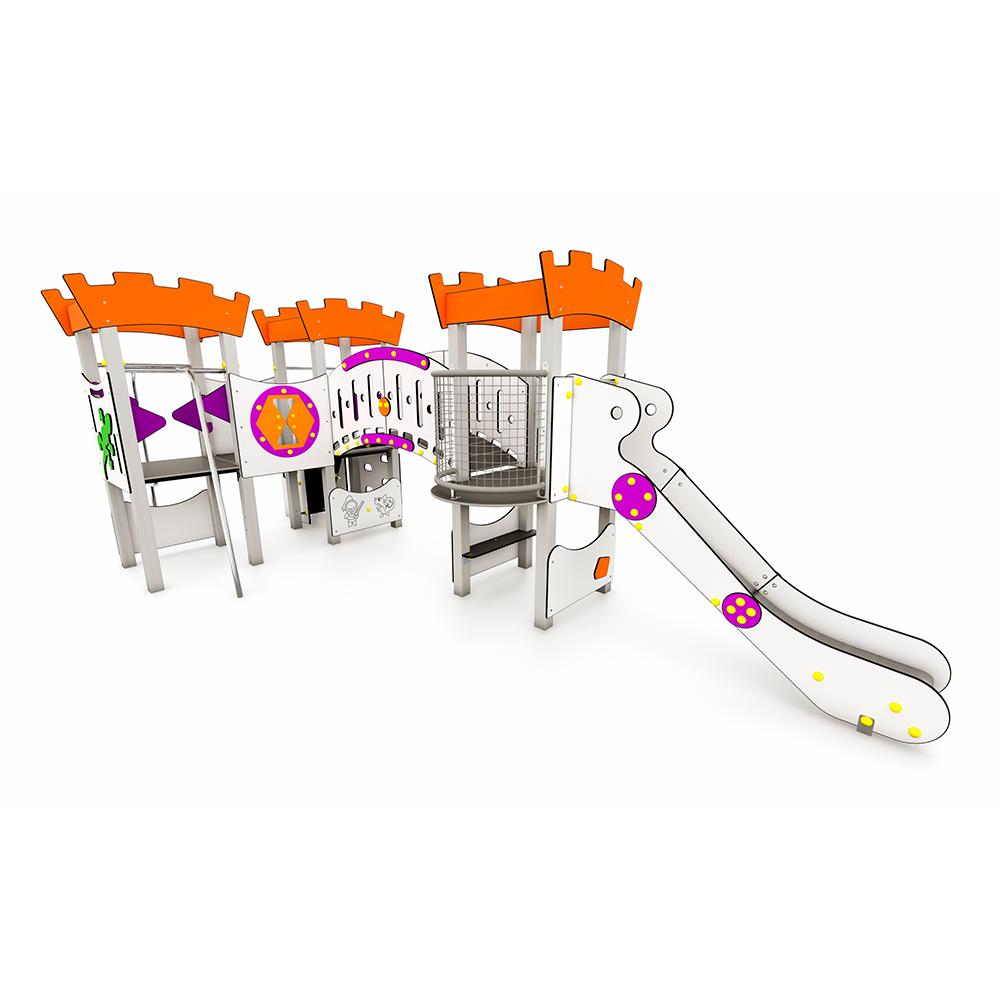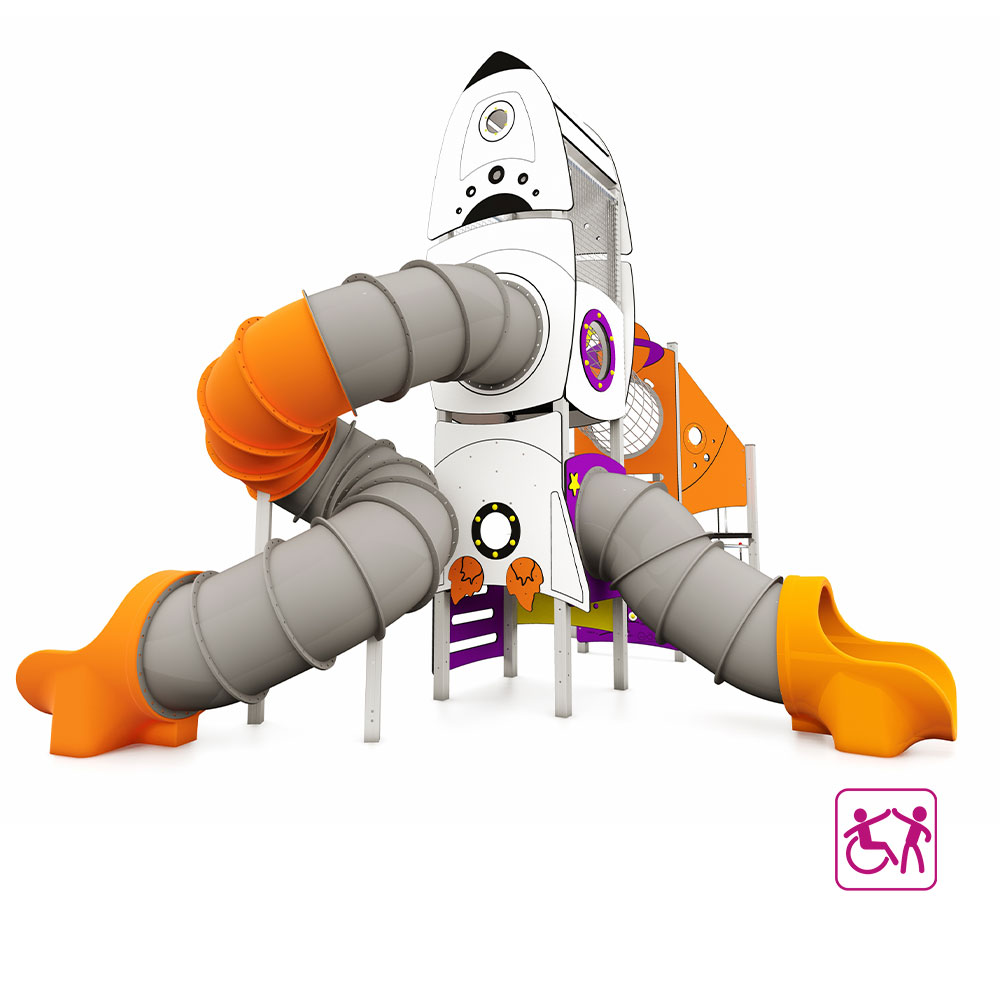SPIRAL 2 TOWERS 150 AND 130
Set consisting of two towers with non-slip phenolic plywood platforms, equipped with a moisture-proof protection film, measuring 100×100 cm and positioned at heights of 1.30m and 1.90m.
Structural posts in EN-AW6063 aluminum with anodized finish and stainless steel guardrails. The platform structures are made of 40x30x1.5mm galvanized steel rectangular tube and powder-coated polyester.

Recommended Age
+3 years

HIC (cm)
190

Material
Aluminium

Safety Area (m2)
50,6
* Structure EN-AW 6063 aluminium, anodised
* Panels 13 and 19 mm HDPE (high-density polyethylene)
* Platform, ramp and bench 15 mm non-slip phenolic plywood
* Slide Closed spiral polyethylene 190 cm + Polyethylene 150 cm
* Bars Stainless steel
* Strings Reinforced with steel core and PP multifilaments
