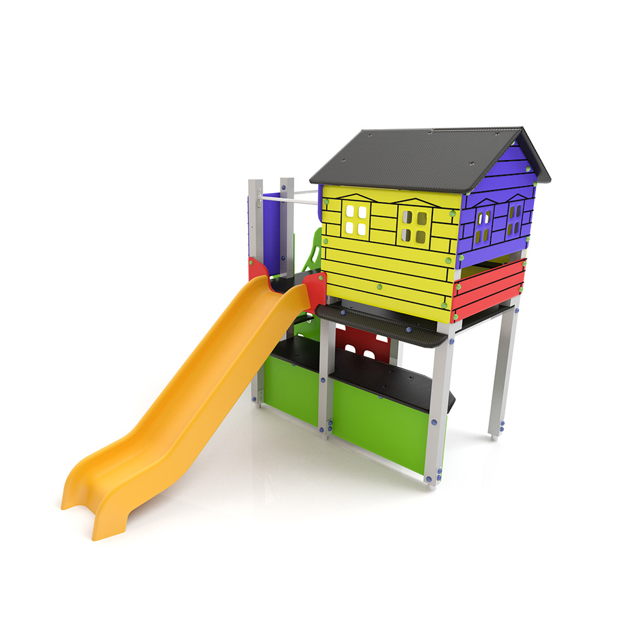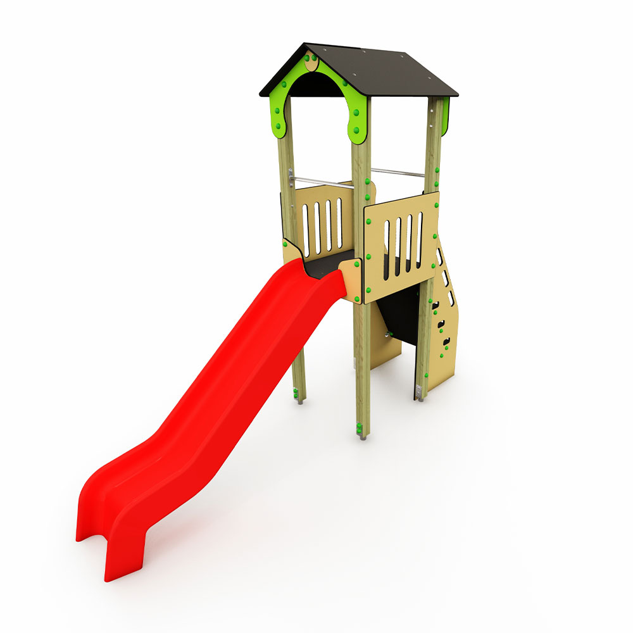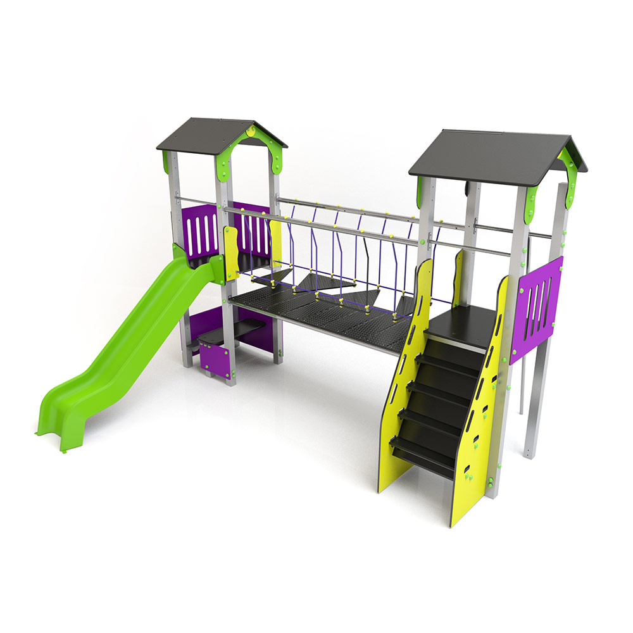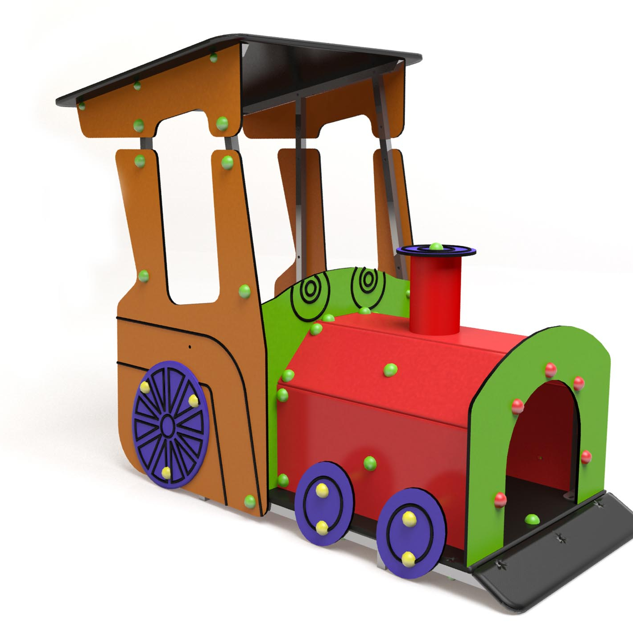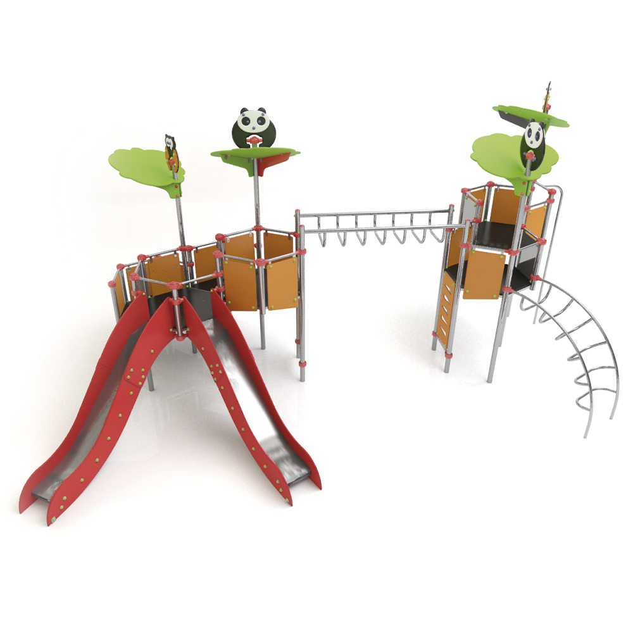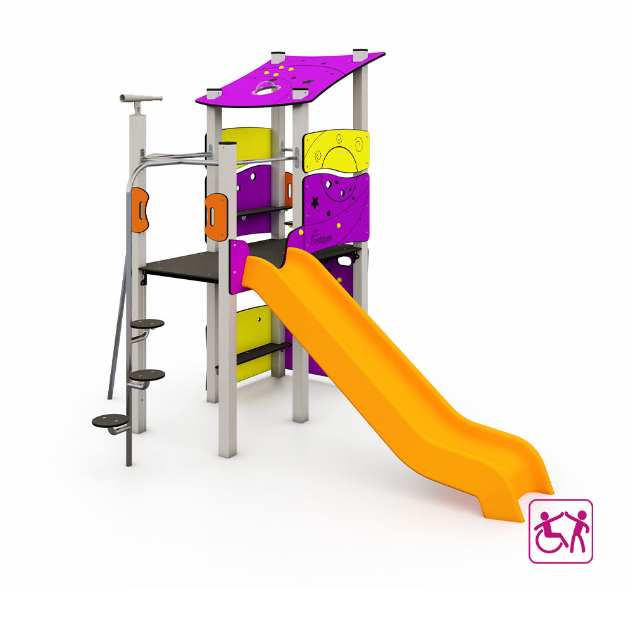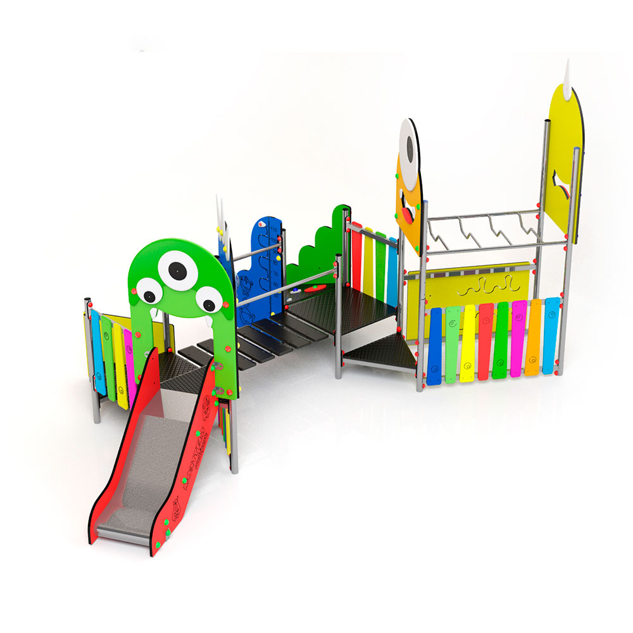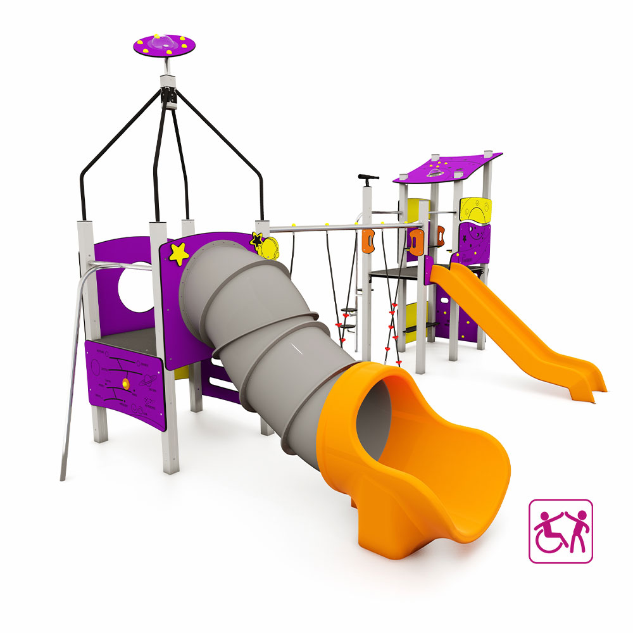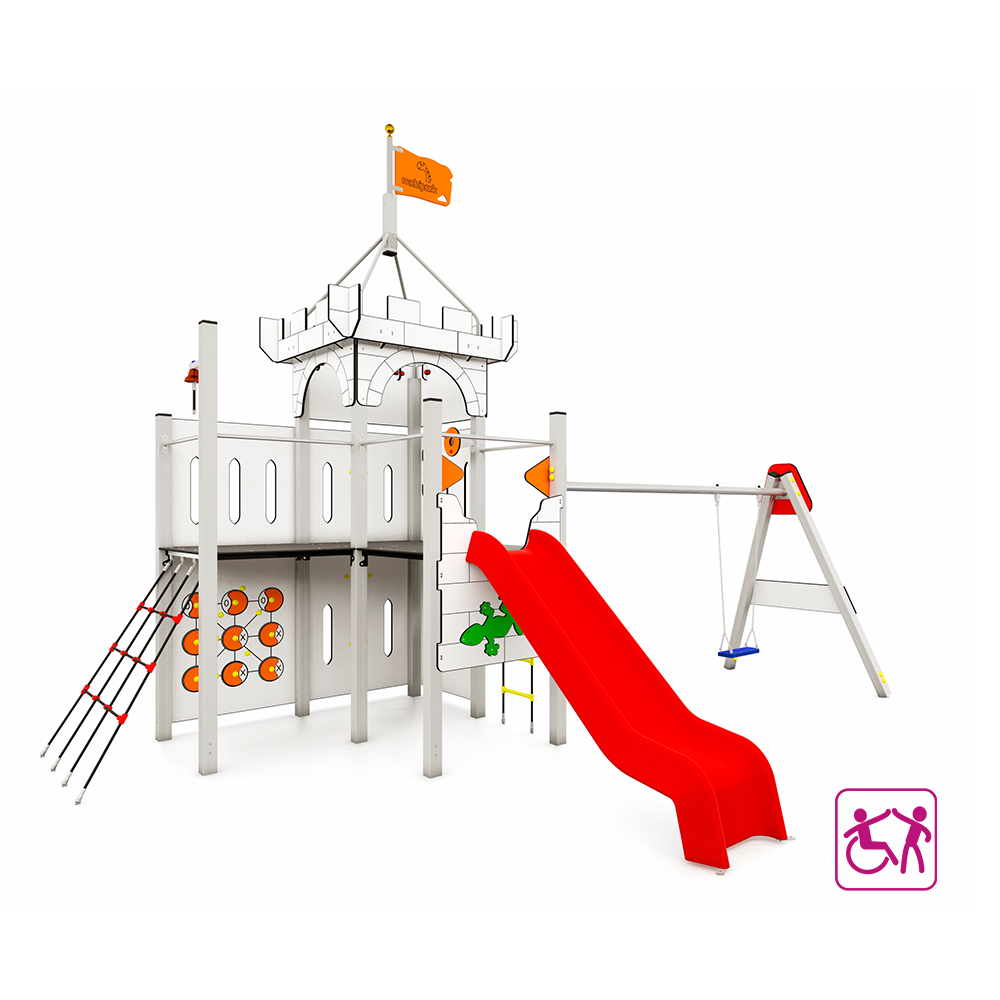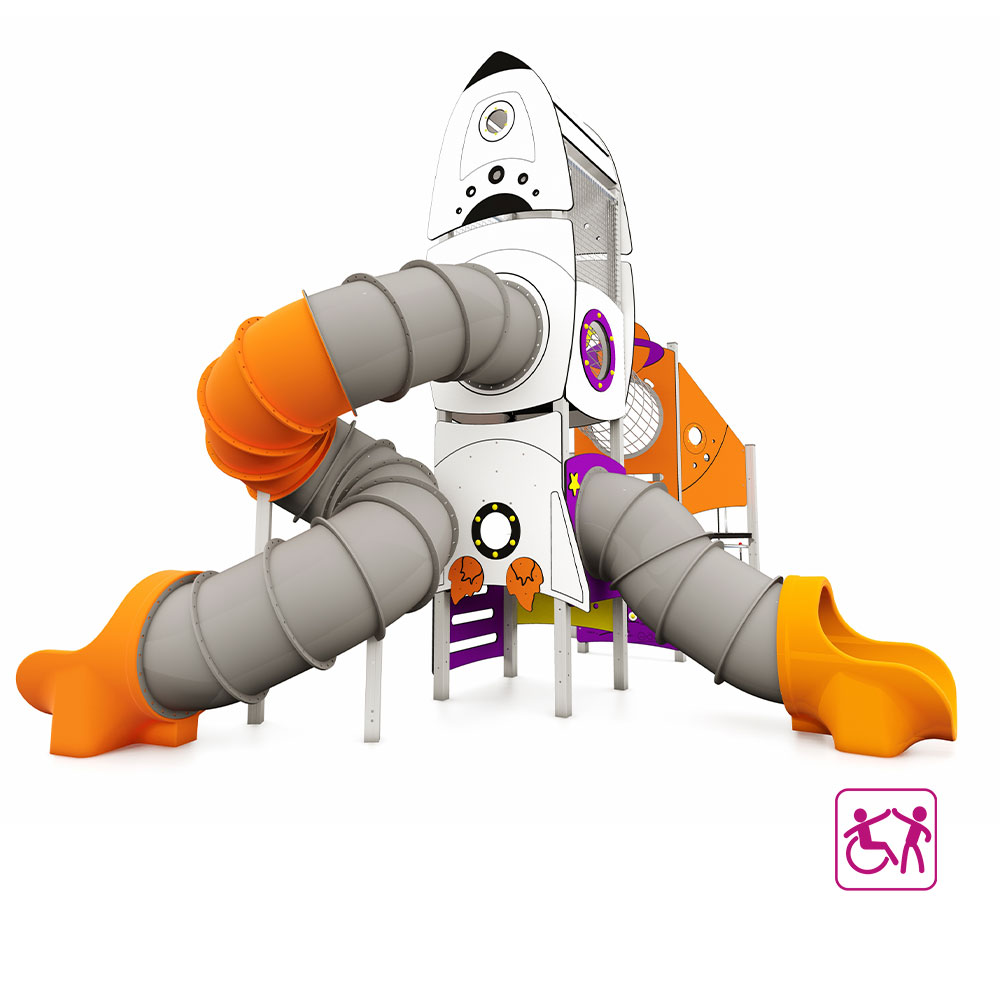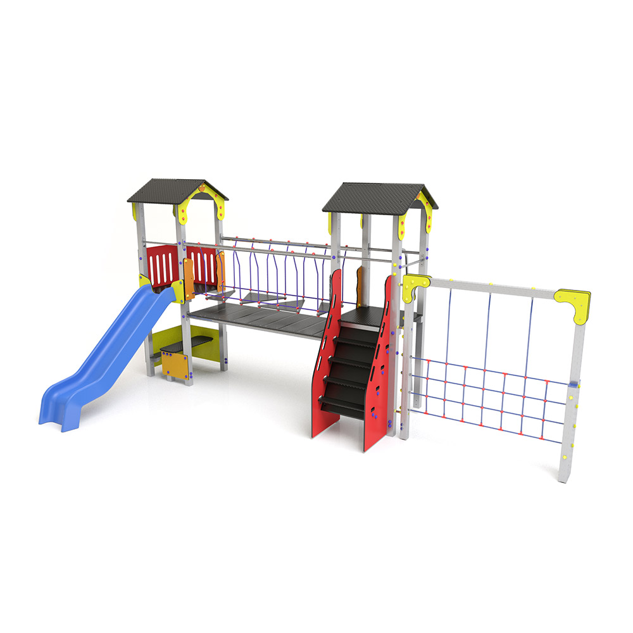PLAYHOUSE “OPEN-DOOR”
Open-door playhouse, accessible and inclusive which encourages in a natural way the interaction between children with different abilities and creates an inclusive ambience for playing together.
Playground structure formed by a two-storey tower, covered with a ridge roof and a platform of 2,10m x 1,20m with platform height 1,30m. On the upper floor of the tower there’s a playhouse with seats imitating a hut. The play structure disposes of stairs and of a perforated climbing panel for the ascent and of a slide for the descent.
The ground floor of the tower disposes of accessibility and space for two wheelchairs. In this lower part of the tower is located a playhouse with a bench and a big counting imitating a shop. The counter is installed at an adapted height for wheel chairs enabling completely inclusive playing.
Safe and vandal-proof. Delivery possible mounted or unmounted for palletised transport.






* Structure (aluminium) Aluminium EN-AW 6063, anodized
* Structure (wood) Laminated Swedish pinewood autoclave treated
*Panels: HDPE (High-density polyethylene) 13 and 19 mm.
*Sliding sole: Polyethylene 130 cm.
*Platforms and steps: Phenolic nonslip plywood 15 and 18 mm.
