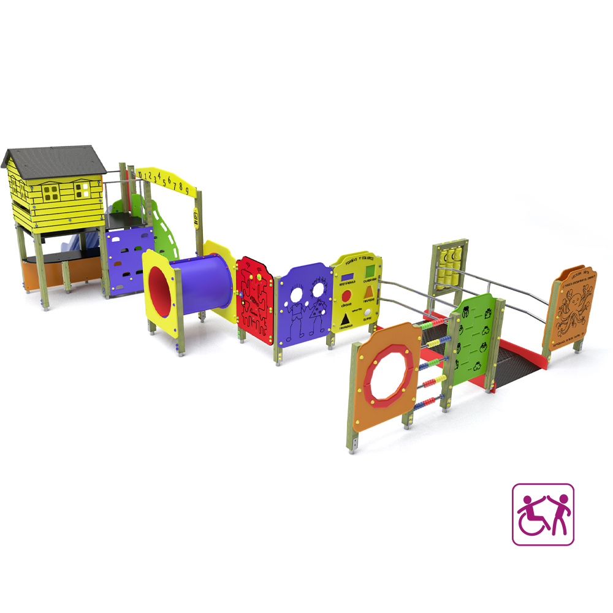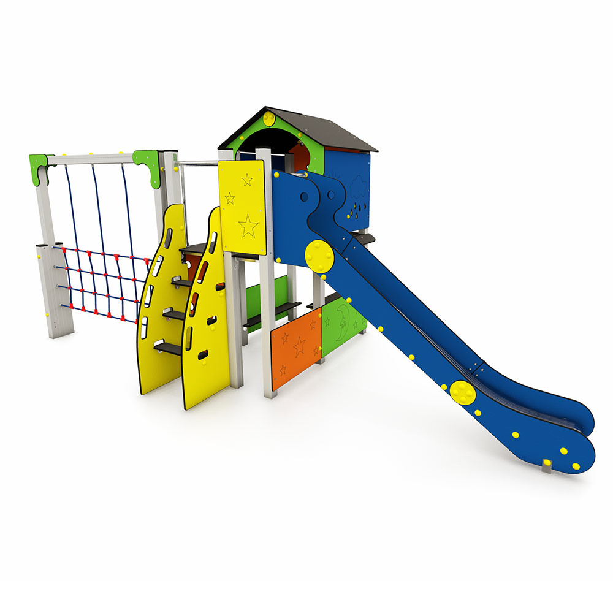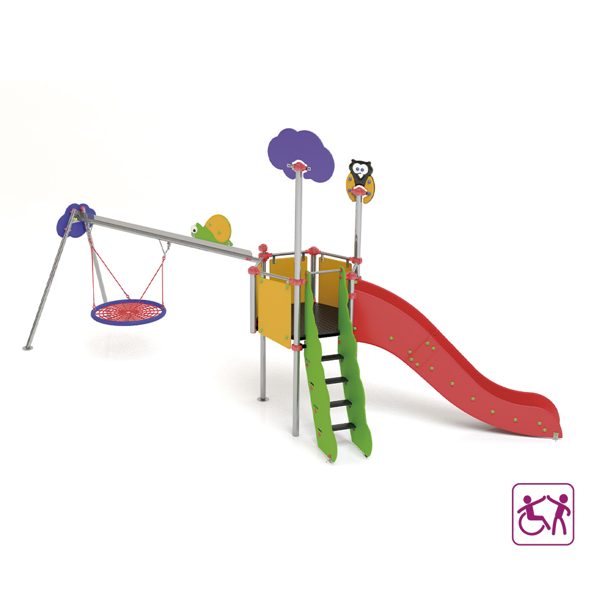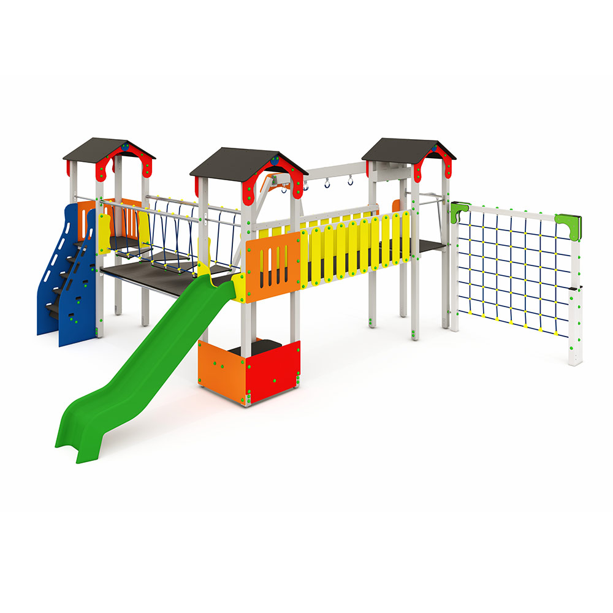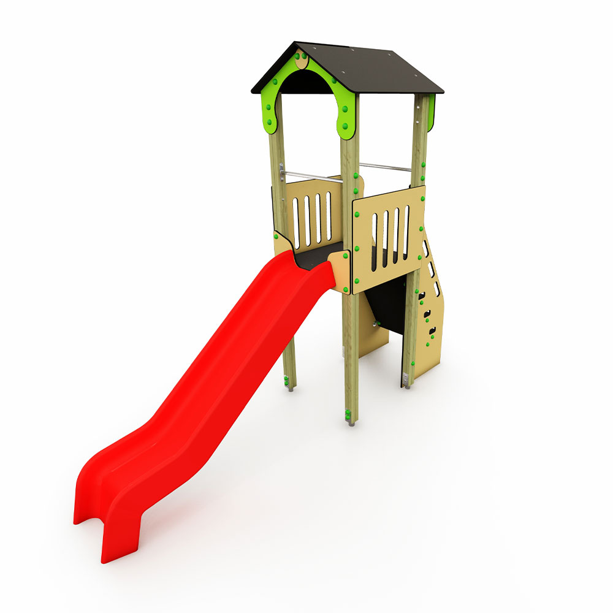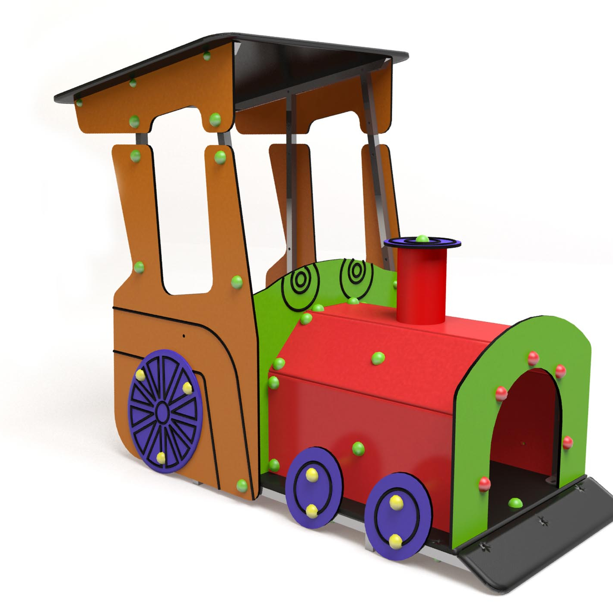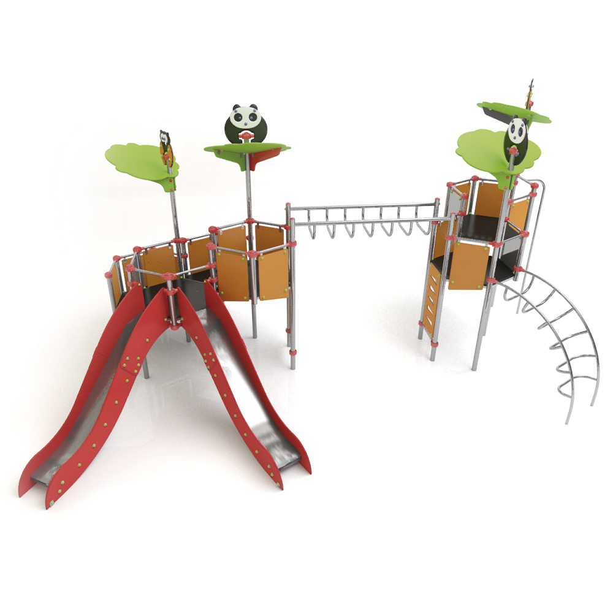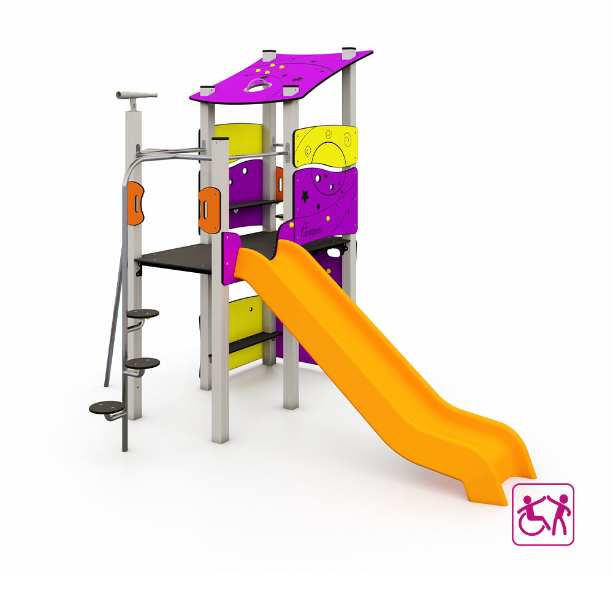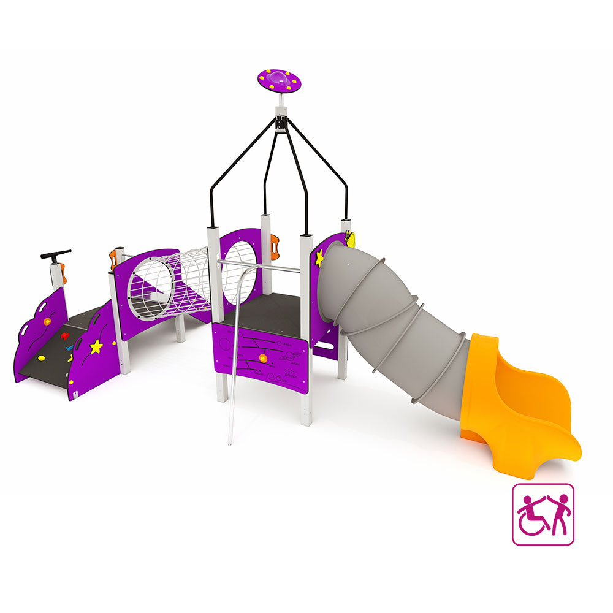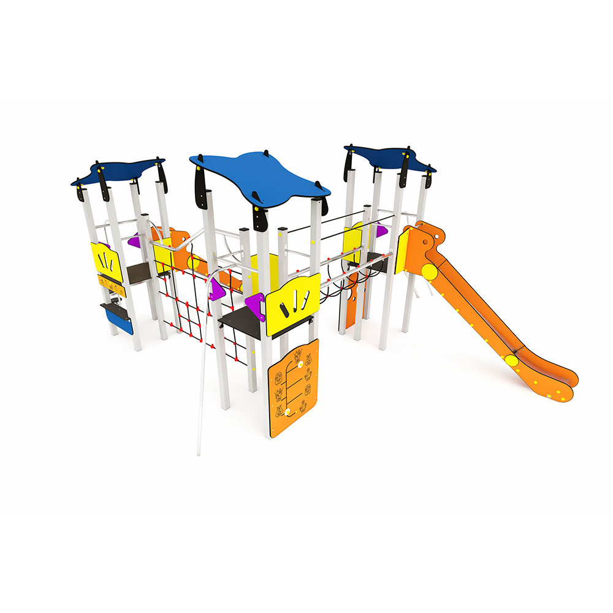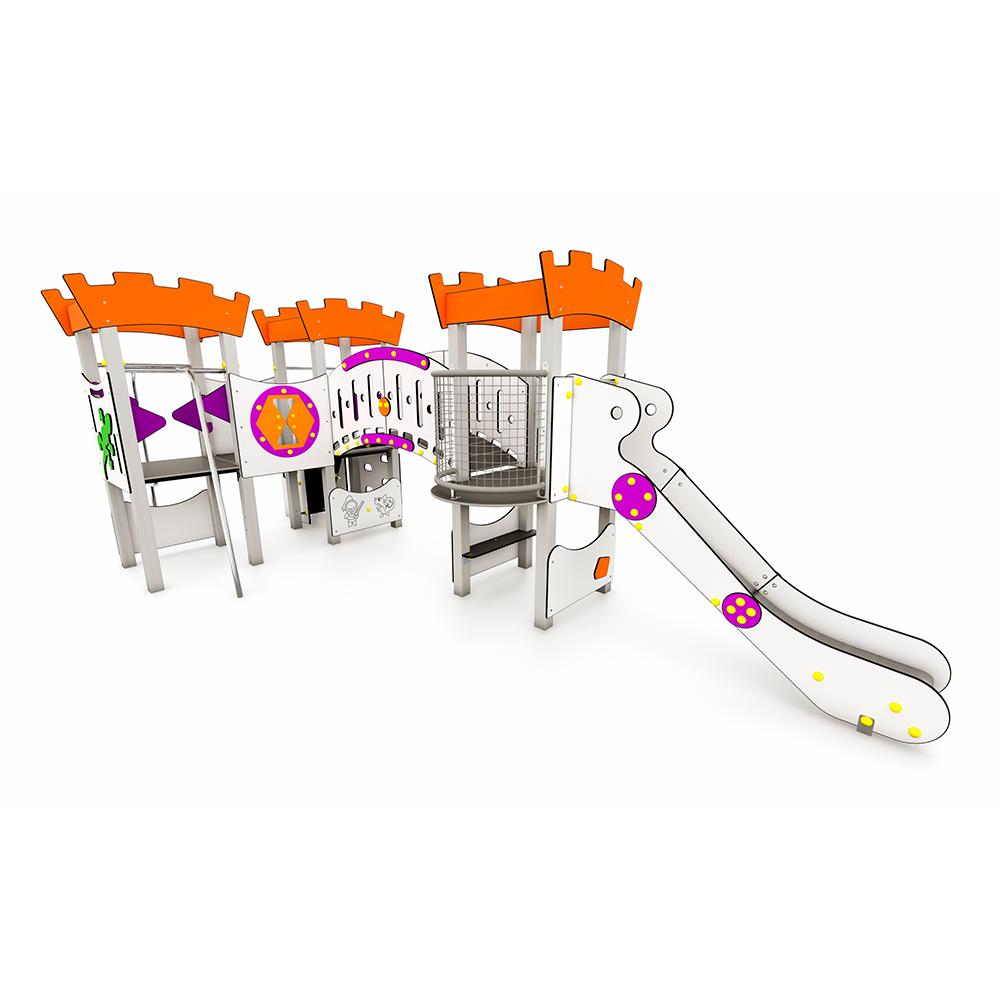COMBINATION “OPEN DOORS”
Accessible and inclusive playground combination. Conceived for the interaction between children of different ages and capabilities, not restricted to the mere aspect of motor disabilities without taking into account also other types of handicaps, so that all children,- those without handicaps, those with reduced mobility, deaf-mute and visual deficiencies can play all together.
Playground structure composed of various elements:
– Playhouse “open-door”:
Its a tower with a playhouse downstairs with space inside for two wheelchairs, disposing of table-counter imitating a shop. And another playhouse upstairs with seats, imitating a cottage. The upper platforms of the tower can be reached or with stairs or with a perforated climbing panel. Descent can be realised with a slide.
– An access ramp with very little inclination, nonslip surface, a protection boarder and double handrail at both sides.
– A creep tube of 1m length.
– An archway access.
– Various activity panels along the playground combinations:
• Activity panel “pairs”
• Activity panel “photos”
• Activity panel “labyrinth and gear wheels”
• Double activity panel “Tactile exploration” (one side shapes and colours, the other side materials for sensomotor exploration)
• Activity panel “porthole”
• Double activity panel “communication” (one side with braille, the other side with signs)
• Activity panel “counting frame”
• Activity panel “3-in-a-row”.






* Structure (aluminium) Aluminium EN-AW 6063, anodized
* Structure (wood) Laminated Swedish pinewood autoclave treated
* Panels: HDPE (High-density polyethylene) 13 and 19 mm.
* Sliding sole: Polyethylene 130 cm.
* Platforms and steps: Phenolic nonslip plywood 15 and 18 mm.
* Bars: Stainless steel
